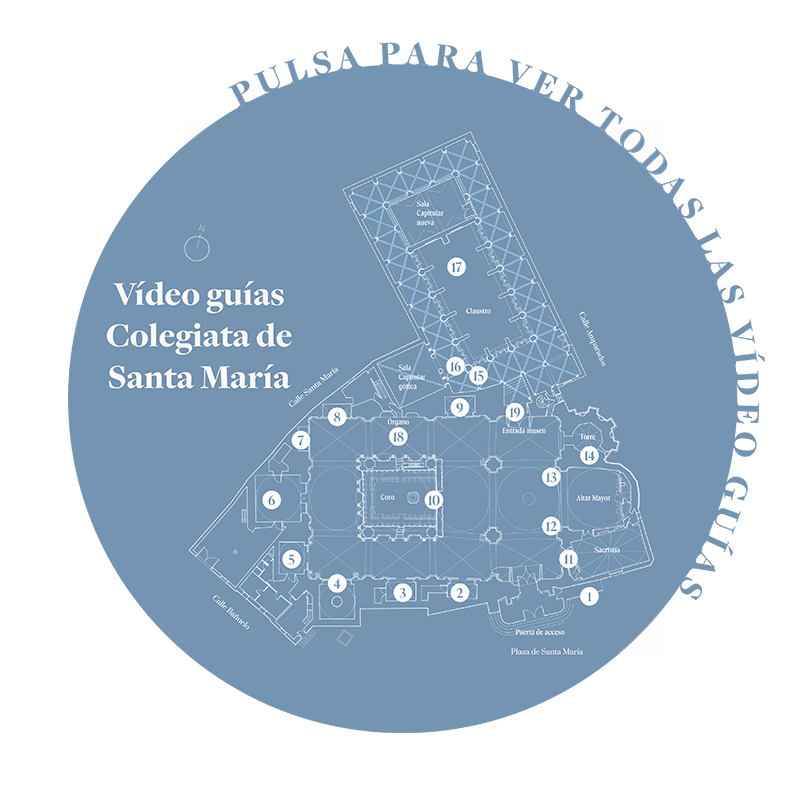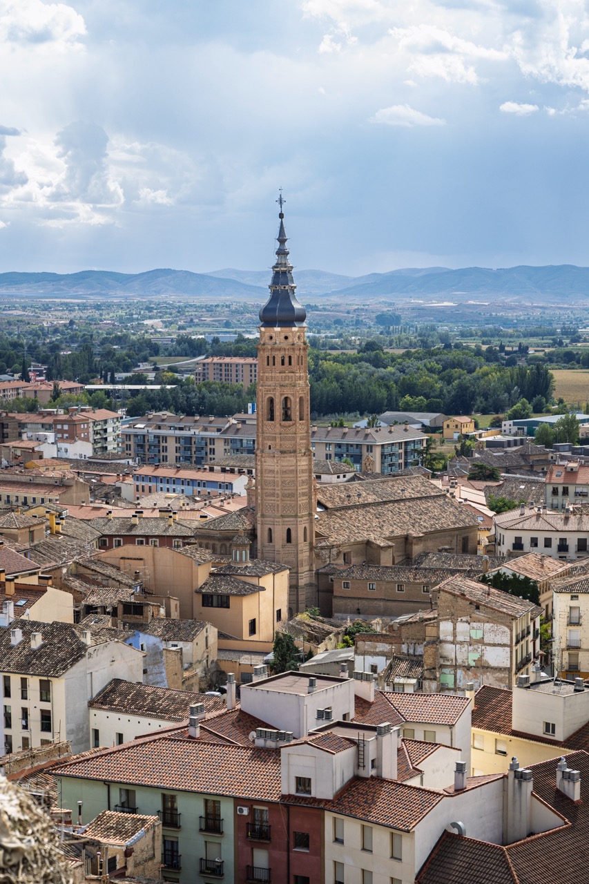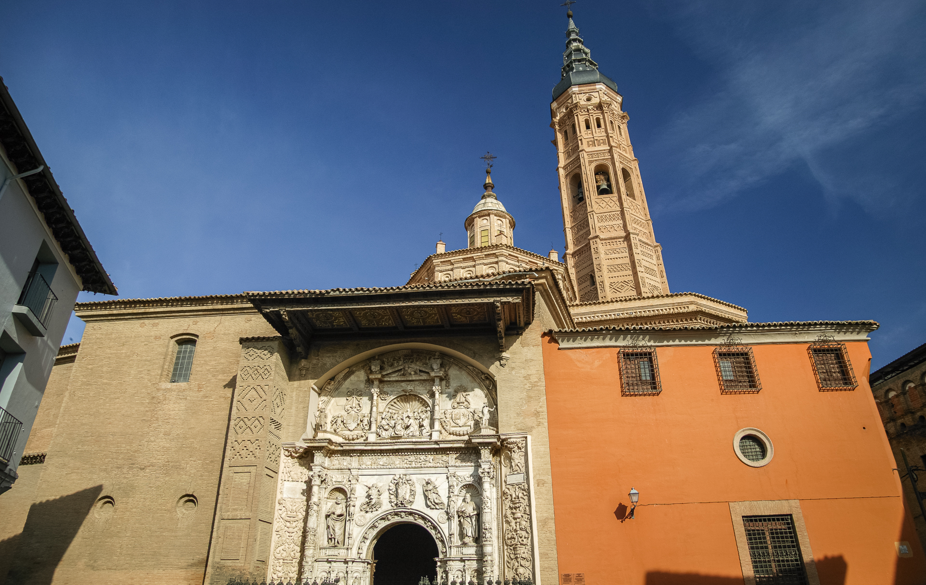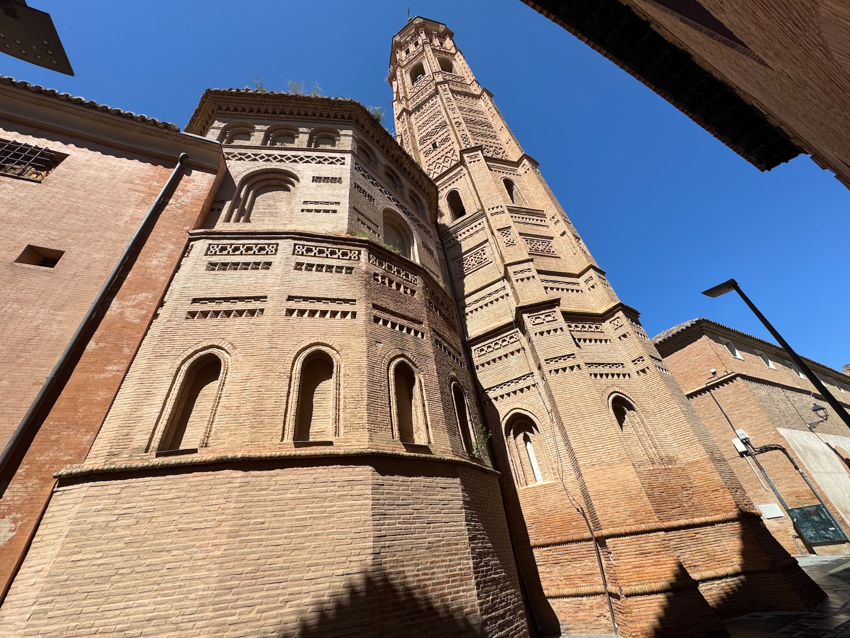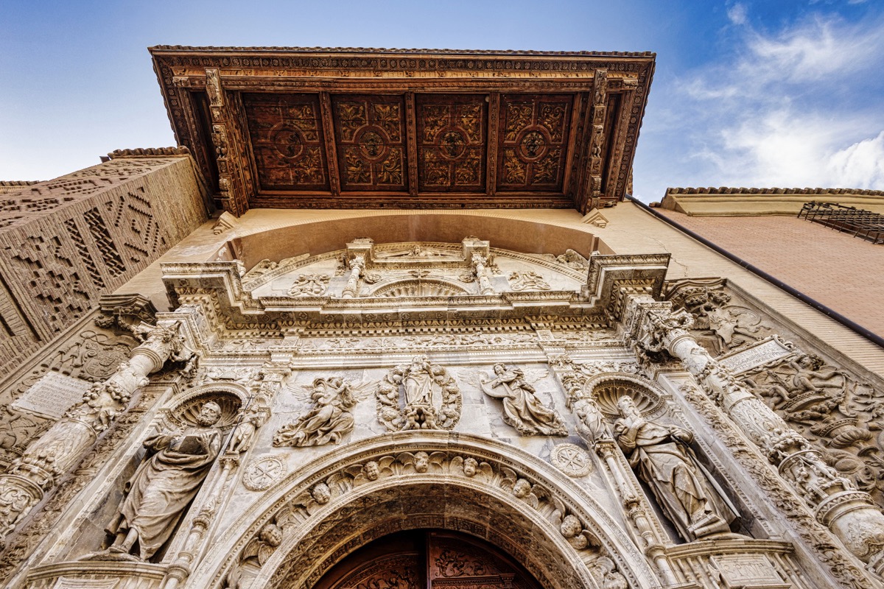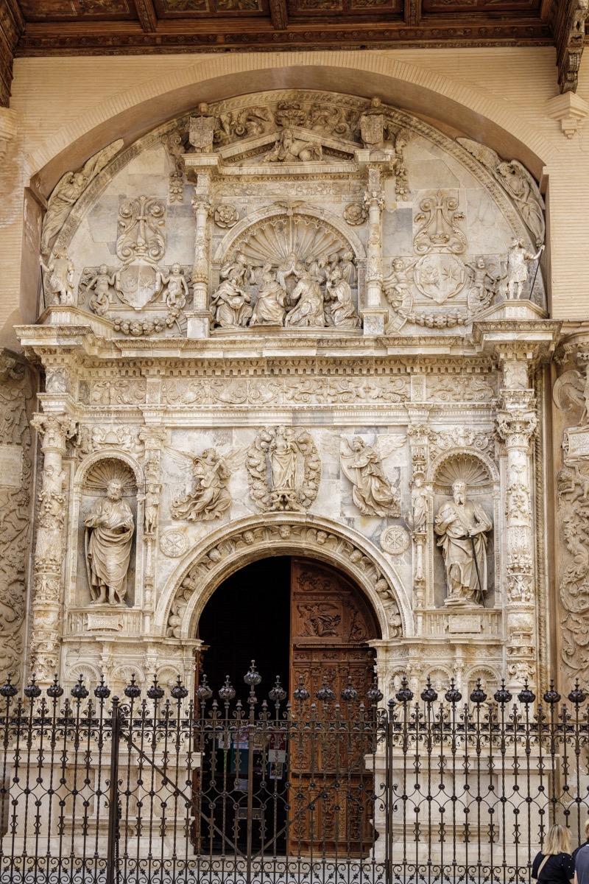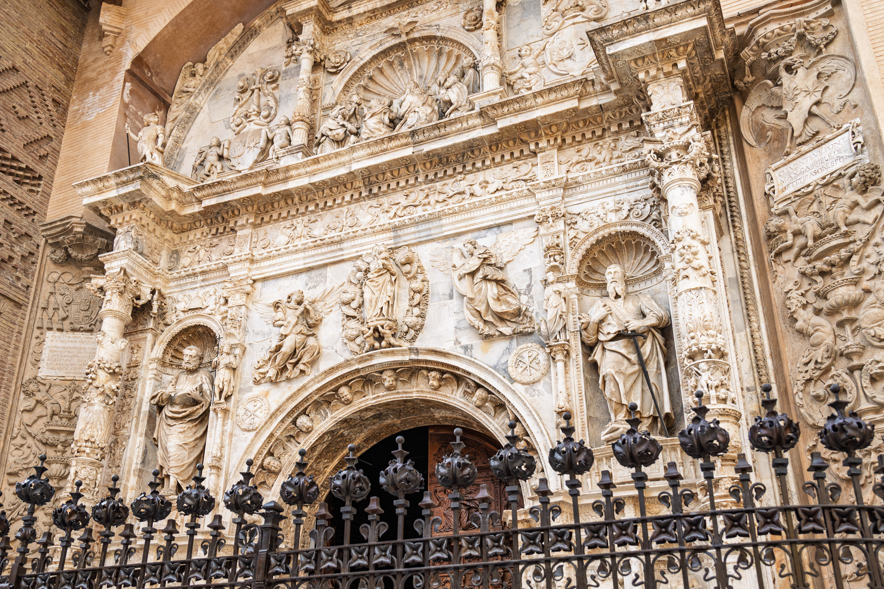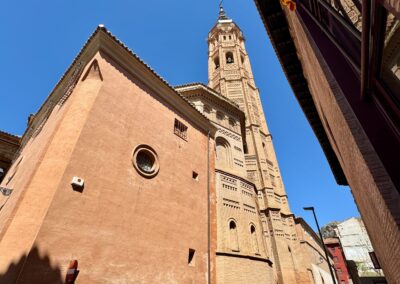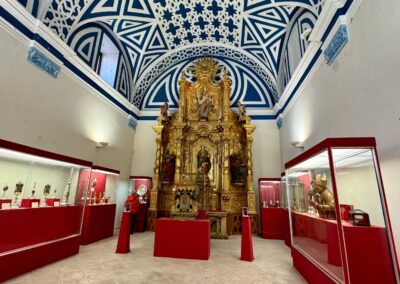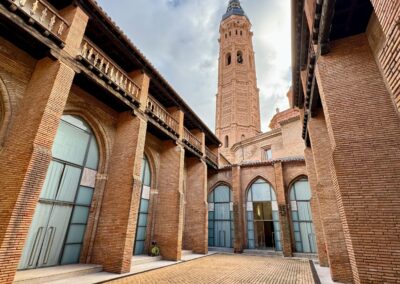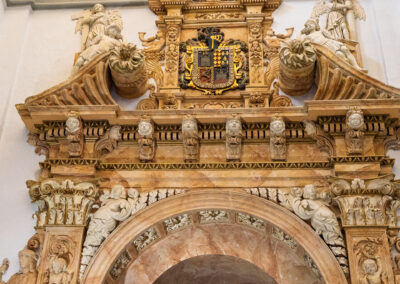1. Exterior of the temple

1.- Exterior of the temple
History and characteristics of the temple
The Illustrious and Royal Collegiate Church of St Mary the Great of Calatayud is a building of great historical and architectural importance, whose evolution reflects the rich cultural heritage of the municipality. The archaeological remains found under the central apse reveal that in Roman times there was a construction on top of which a large Islamic building was erected, probably the city’s main mosque. After the capitulation of Calatayud in 1120, this mosque was converted into the primitive church of Santa María de la Mediavilla, located in what was once the prayer hall, now the cloister. At the same time, a new Romanesque church with three apses was built in the courtyard leading to the mosque, consecrated in 1249.
Transformations and enlargements
The War of the Two Peters (1356-1369) significantly damaged the Romanesque church, which led to the construction of a new building in the Mudejar tradition in brick between the end of the 14th century and the beginning of the 15th century. The first sections of the apse and the tower, as well as the cloister, remain from this period. This complex is traditionally attributed to the patronage of Pedro Martínez de Luna, Benedict XIII, known as Pope Luna, and his master builder, Mahoma Ramí.
The current temple
The present church, which incorporates parts of the medieval building such as the cloister, the tower and the central apse, was completed in 1614, according to the date inscribed in the book held by the evangelist Saint Luke on one of the pendentives of the transept. However, the decorative work continued until at least 1630. The result is an impressive brick church built on a solid stone plinth, with a hall plan or hallenkirche, consisting of three naves of equal height, although the central nave is almost twice as wide as the side aisles, and is characterised by its adherence to the golden ratio.
Architectural features
The church has a slightly marked transept on the ground plan and is covered with a dome on pendentives, where the Four Evangelists appear in carved and gilded wooden tondos. The dome has a drum opened by eight windows decorated with Doric pilasters and niches containing polychrome wooden saints. This was the first Italian-influenced dome in Aragon.
On the pillars of the transept there are four votive coats of arms corresponding to the Catholic Monarchs and Emperor Charles I of Spain and V of Germany. The central nave and chancel are covered with vaulted ceilings, while the side naves have barrel vaults with lunettes. All these elements are decorated with plasterwork in the Serlian tradition and gilded wooden keystones, which lend luminosity to the interior.
Highlights
One of the most spectacular aspects of the temple is the view of the ensemble formed by the transept and the doorways of the side chapels, the result of the patronage of illustrious families and personalities of the city between the 17th and 18th centuries. These doorways combine materials such as plaster for the sculptural groups and noble stones from nearby quarries, such as black limestone from Calatorao, alabaster from Fuentes de Jiloca and jasper from Ricla and Alhama de Aragón.
Renaissance façade
The Collegiate Church of Santa María de Calatayud houses one of the most outstanding jewels of the Renaissance in Spain: its magnificent Renaissance façade. This work of art, completed in 1528, was declared a National Monument by Royal Order on 14 June 1884, in recognition of its exquisite beauty and historical value.
Historical context
The façade was erected during the reign of Emperor Charles V, as indicated by the inscription on one of its cartouches: «XACTUM OPUS ANNO MDXXVIII. K° V IMPERANTE HISP. REG. CATHO.» On the opposite side, another cartouche mentions that the works were carried out under the pontificate of Clement VII and the episcopate of Gabriel de Ortí: «CLEMENTE VII PONT MAX GABRIELE DE ORTI TIRASON EPO.»
Patronage and artists
The promoter of this work was Pedro de Villalón, an influential cleric from Calcena, who had served at the Roman court of Pope Julius II della Rovere. Villalón was rewarded with the deaneries of Tudela and Calatayud, and on his return to Spain, he devoted himself to embellishing the collegiate church with this impressive façade.
The design and execution of the façade are mainly attributed to Esteban de Obray, a French artist who mastered the Renaissance language. Obray collaborated with Juan de Talavera and probably also with Gabriel Yolí, another French sculptor, to create this masterpiece.
Description of the cover
The doorway is structured like a Triumphal Arch, with a rich sculptural decoration that includes images of saints and mythological figures. In the moulded niches flanking the entrance door are images of Saint Lucia, Saint Roch and Saint Íñigo on the right, and a martyr saint (possibly Saint Susanna or Saint Catherine), the Apostle James and Saint Prudentius on the left.
The intrados of the arch of the doorway is decorated with the heads of seraphim, and above it is a scene of the Virgin and Child, surrounded by angels and cherubs, and flanked by two musical angels. This scene is framed by the images of Saint Peter and Saint Paul, and on small balustraded columns, the effigies of Saints John, the Evangelist and the Baptist.
The attic of the doorway is dominated by a spectacular Pentecost, surmounted by a pediment with the image of God the Father. The decoration includes mythological motifs such as grotesques, mermaids, griffins and harpies, which are also reproduced on the oak doors of the portal.
Artistic details
The oak doors are adorned with a relief of the Annunciation, which provides a beautiful counterpoint to the alabaster from the Fuentes de Jiloca quarries used in the construction of the doorway. This sculptural ensemble is a magnificent example of the Spanish Renaissance, combining architectural elegance with rich religious and mythological iconography. Among so much ornamental richness, in one of the capitals we find a skull that reminds us that beauty is fleeting, that death is present at every moment and that everything is ephemeral.



