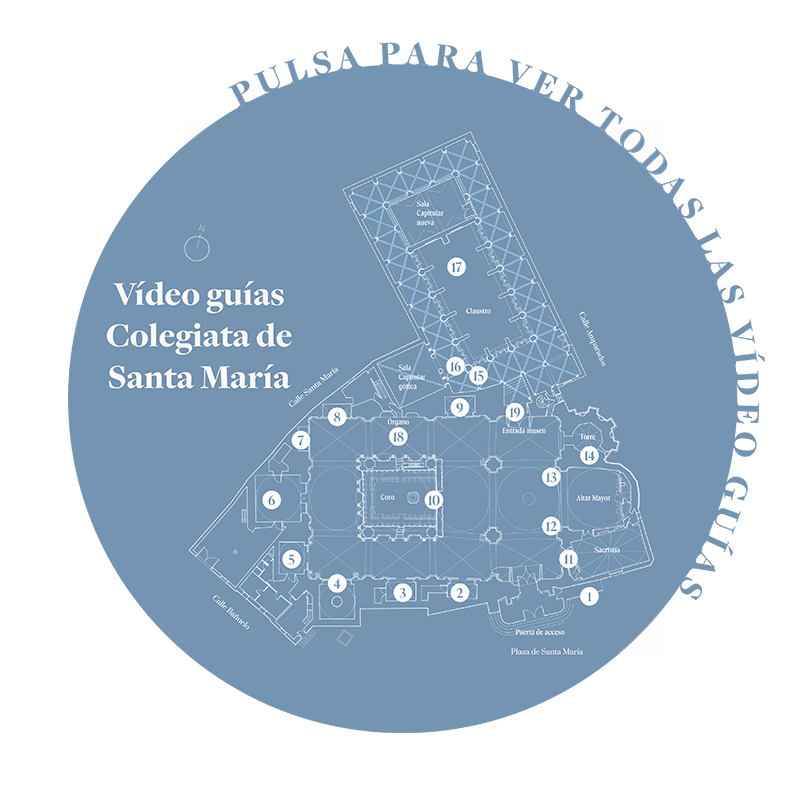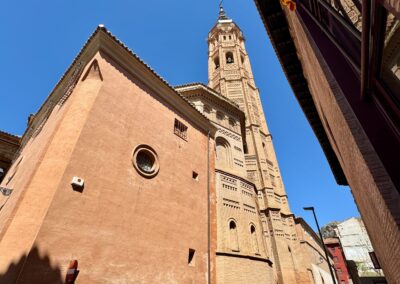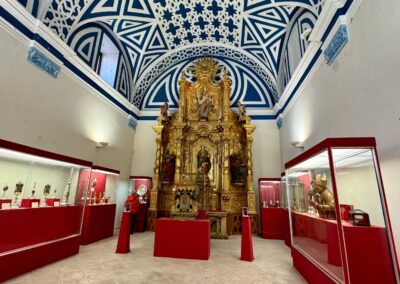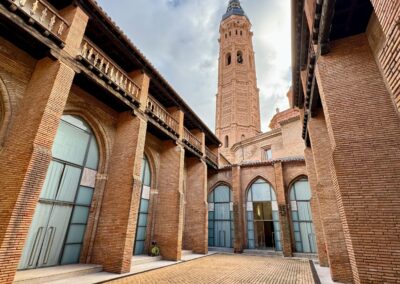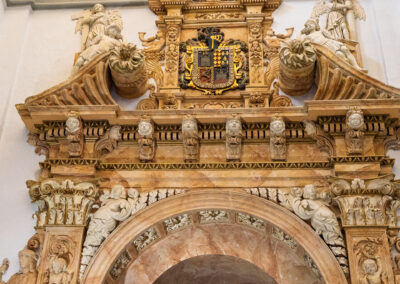17. The Mudejar tower and apse, World Heritage Site

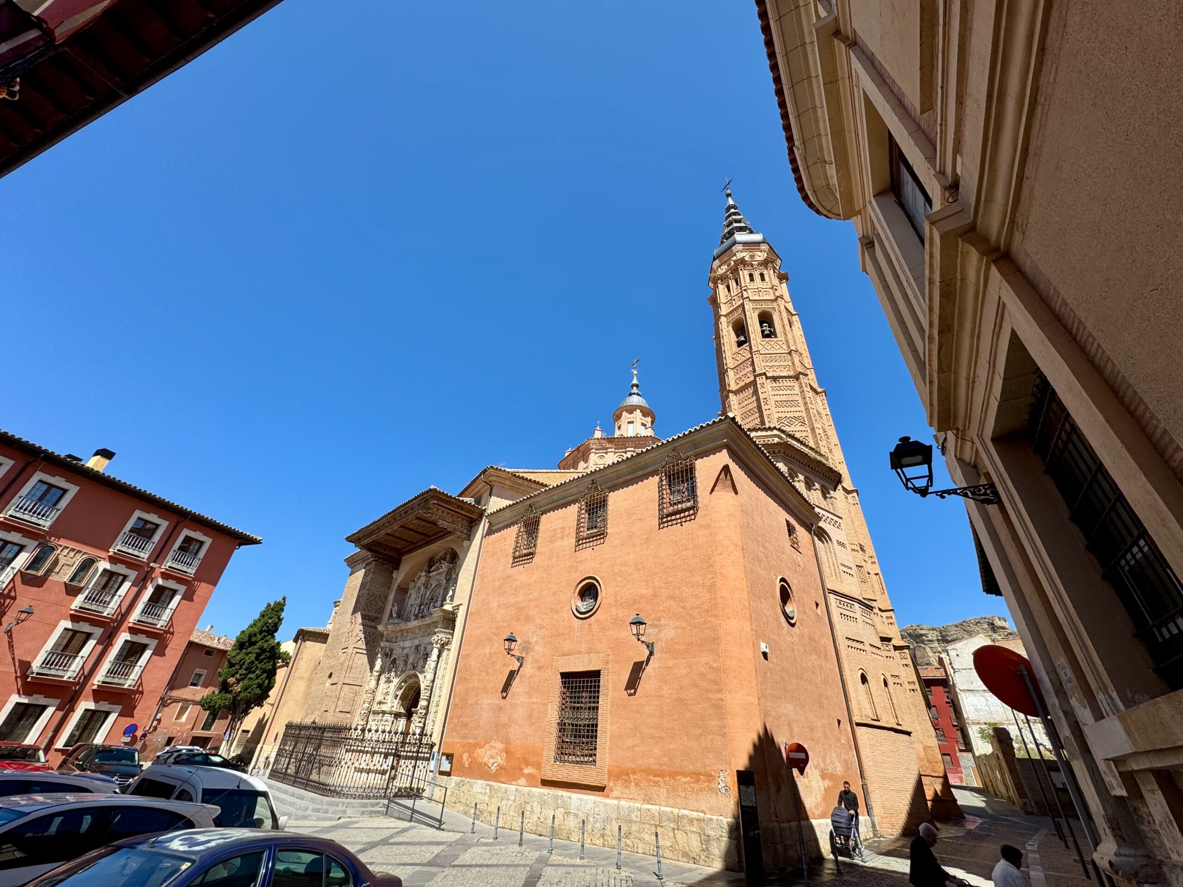
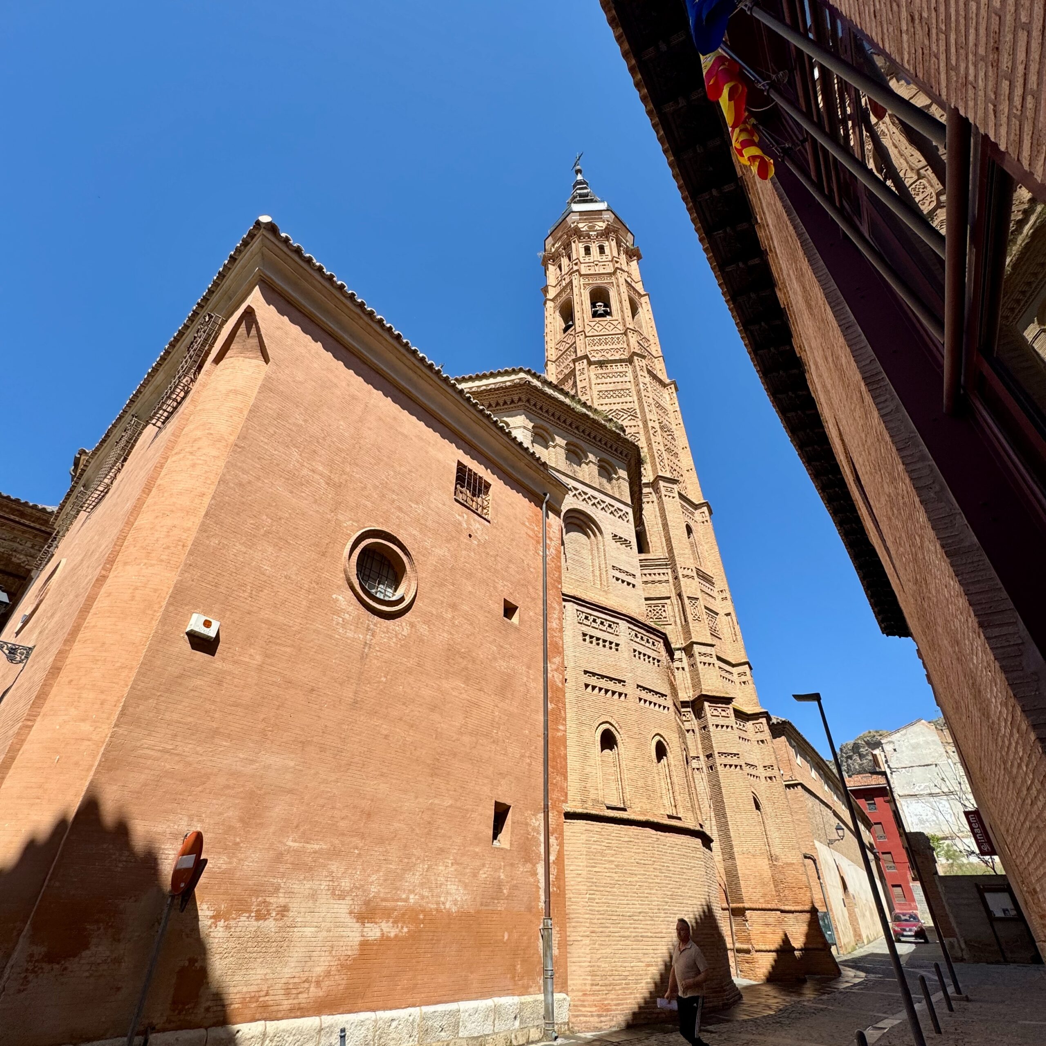
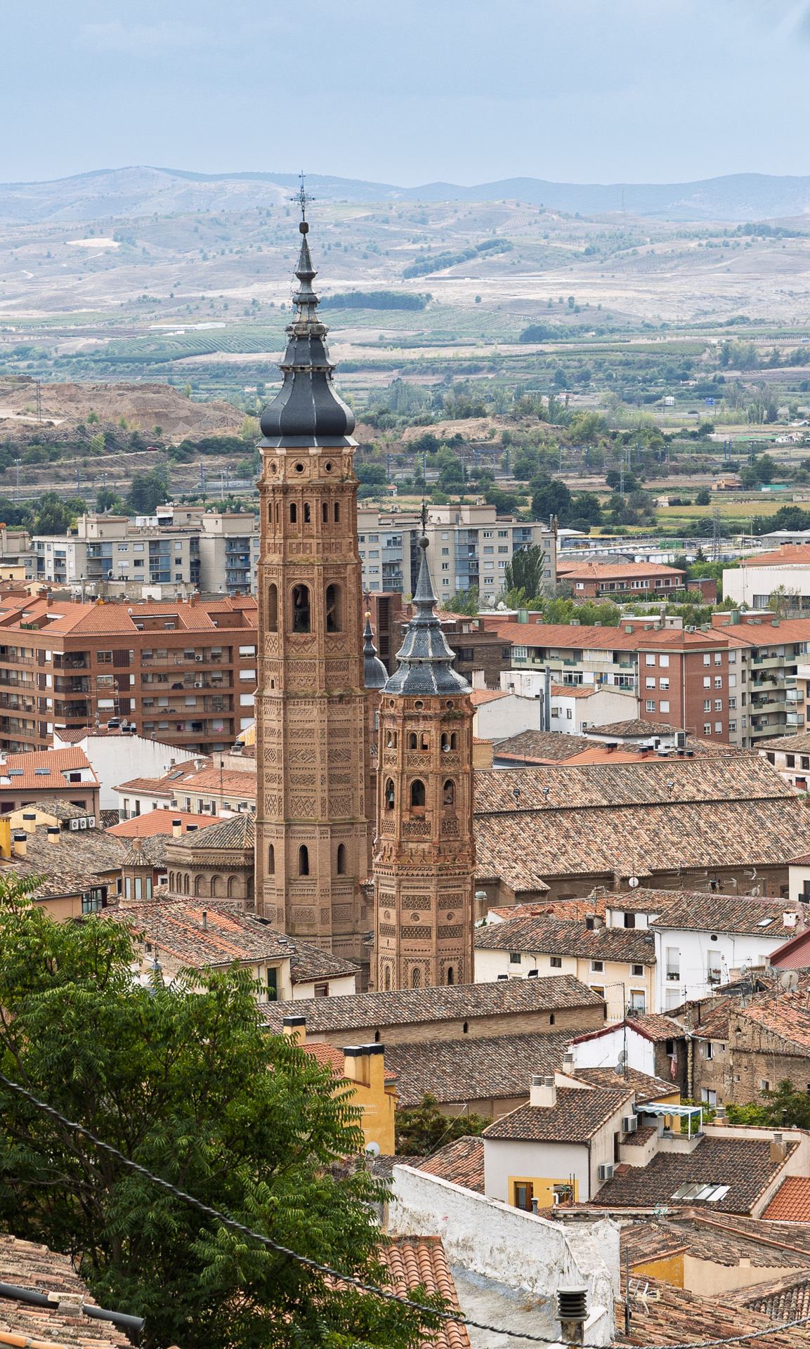
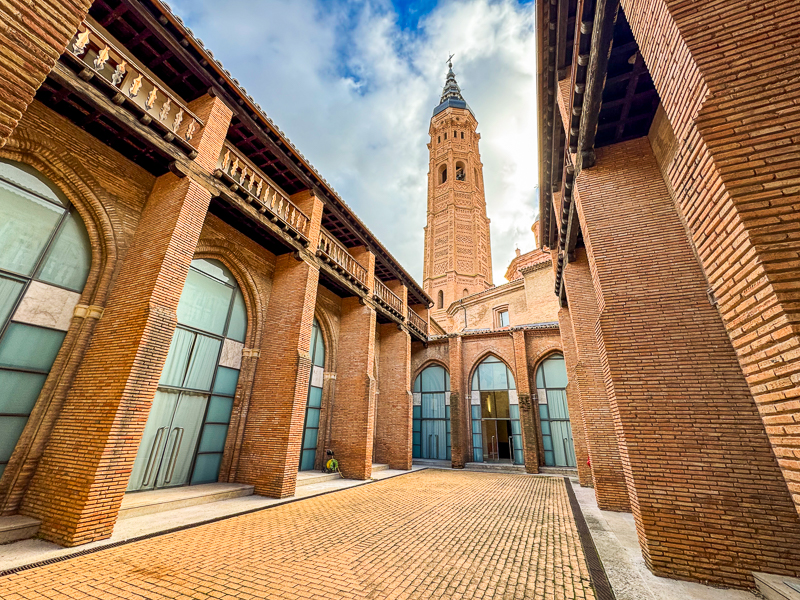
17. The Mudejar tower and apse, World Heritage Site
The Collegiate Church of Santa María boasts important recognitions that confirm its exceptional historical and artistic value. It was declared a National Monument in 1884, later a Site of Cultural Interest in 1985, and finally its tower, apse and cloister achieved the highest distinction as a World Heritage Site in 2001. These three medieval elements have maintained their architectural identity despite having been integrated into the temple built in the 17th century and having undergone various extensions throughout their history.
From a typological perspective, the tower of Santa María de Calatayud is classified among those derived from the Hispano-Muslim minaret, characterised by its structure of two concentric octagonal towers with the staircase located in the intermediate space. Unlike other Mudejar towers where the central buttress starts from the base, in Santa María this core rests on a robust vault formed by the approximation of courses, which allows the use of the lower space as a chapel accessible from inside the collegiate church.
The tower was designed in perfect correspondence with the apse, and it is likely that both elements began to be built simultaneously at the beginning of the 15th century. This connection is evident in the identical decoration of the first section of the tower and the first section of the apse: each section has a blank window with a pointed arch, above which there are three friezes of angled bricks, blocks that vaguely evoke a chequered pattern, and geometric designs of interlaced blades, typical of Mudejar architecture.
The original tower probably did not exceed the second level of openings, the height at which the first set of bells was possibly located. Shortly afterwards, it was extended, an intervention that may have included the construction of the staircase accessible from the cloister.
During the 16th century, the medieval tower underwent a further extension to raise the belfry, a project that could have been carried out at the end of the 15th century or as a consequence of the raising of the apse and the reform of the main chapel. The exterior walls were decorated with projecting brick bands forming diamond shapes or sebka motifs. At the same time, the apse was extended with an additional section in which the number of walls was reduced from seven to four, distributed in two sections: in the lower section a semicircular window was opened with three archivolts in each section, while in the upper section three semicircular arches with two archivolts were arranged, joined together by a projection at the level of the imposts and decorated with friezes of diamonds and angled bricks.
At the end of the 17th century, years after the completion of the current temple, the last two sections that crown the tower were added. Later, during the 18th century, the bulbous spire of Baroque aesthetics was installed, resting on a drum perforated with oculi and rising on a solid wooden structure covered with lead.
The stairwell is approximately one and a half metres wide, with four steps per flight. These are covered with trapezoidal brick vaults, one per flight, ten courses high. As an exception, the last flights are covered with barrel vaults.



